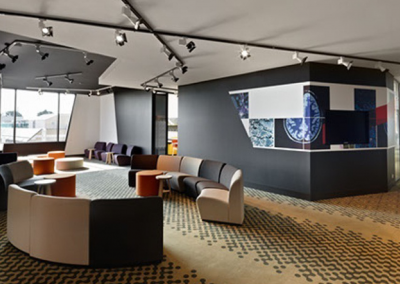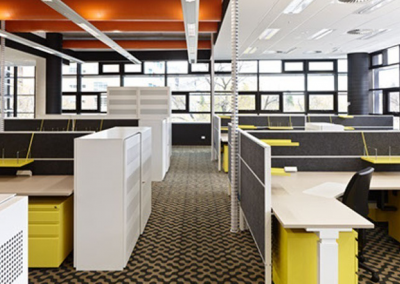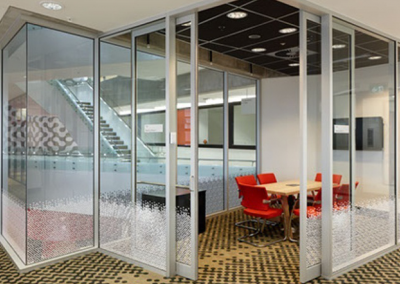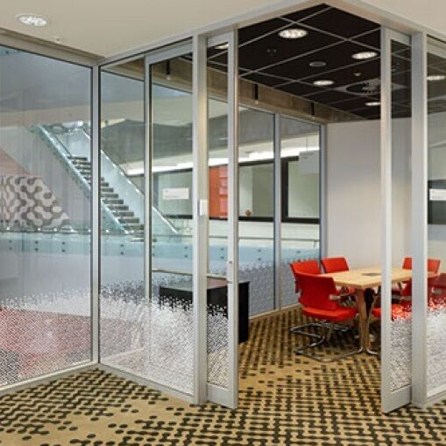
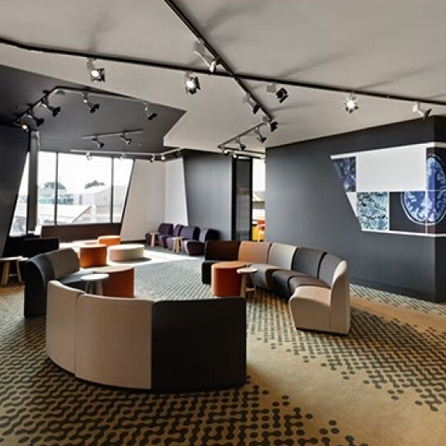
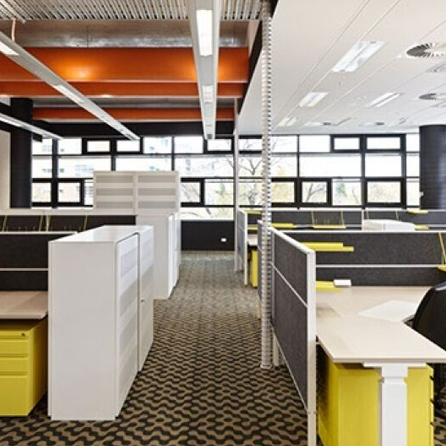
Melbourne
Brain Centre Procurement
University of Melbourne,
Parkville, Victoria
Project Description
The Melbourne Brain Centre (MBC) is an amalgamation of three significant neuroscience research organizations – the Howard Florey Institute, the Brain Institute, and National Stroke Research Institute. The aim of these facilities is to create a critical mass of neuroscientists and deliver shared research and administrative platforms to harness efficiencies of amalgamation and co-location. Lyons Architects designed the building and core facilities of the 20,000m2 world class facility completed in 2011 for the University of Melbourne at Parkville.
Role
As the lead consultant for the workplace furniture design and procurement, DPS collaborated with Artillery Interior Architecture and Basso Project Management.Emphasis was placed on user consultation as part of managing the transition for each of the six co-locating organisations and development of the best fit solution between the building design and workplace. Areas included the ‘dry’ lab workplace, informal collaborative meeting spaces, executive and administrative meeting and conference rooms, exam and consulting areas, training and storage rooms.
Engaged directly by the client, this commission incorporates:
- development of a detailed design engagement methodology
- FF+E brief and schematic development of all workplace furniture components
- coordination and communication strategy for FF + E integration with all project stakeholders including the building Architects and Engineering consultants
- research and comparison of furniture options for alignment with functional & aesthetic requirements
- design development including functional, aesthetic, ergonomic, DDA, legislative and cost requirements for all workplace and supporting amenity furniture
- tender documentation and procurement
Challenges
DPS were engaged on this sensitive project which required particularly skillful, yet robust and enquiring dialogue throughout the 3-year design and delivery period. The complexities of scale and program, management and tailoring of the design communication for multiple stakeholders with diverse requirements, including six independent end-user entities, base building Architects, client-side and independent project managers and contractors was the significant challenge of this project.
